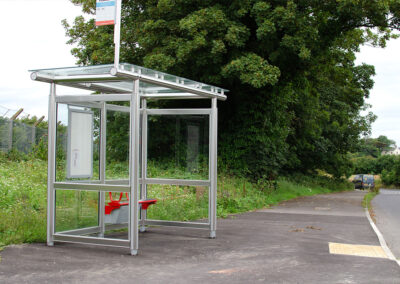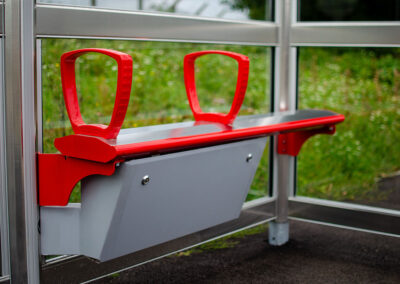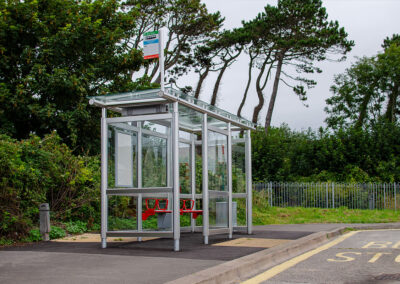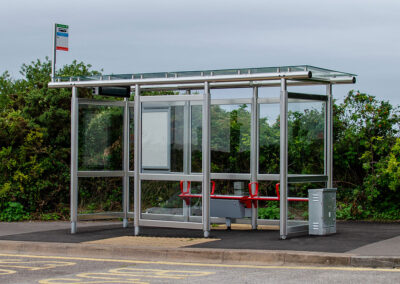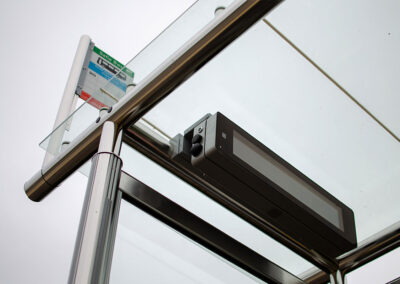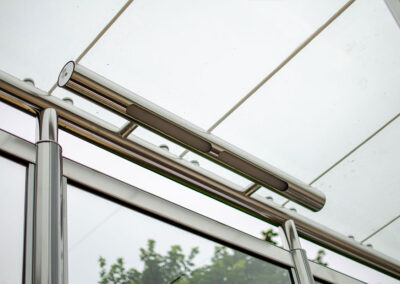prestige shelter
Specification
available sizes
modular bays of 1420 or 1140mm available as any length of structure. A number of roof widths available- contact our sales team for further support
structure
galvanised and powder coated steel or Stainless steel options sub-structure for connection to concrete foundation and aluminium extrusions above FFL
cladding
an aluminium extruded frame with concealed galvanised components to provide additional strength at eaves and canopy level
finish
options for powder coated and anodised surface treatments & a stainless steel option
lighting
high efficiency long life and low power LED lighting positioned throughout the structure to provide an even lighting pattern
electrical
enclosed within shelter framework/ seating structure and future proofed for Smart City initiatives
seating
aluminium extruded seating with cast arm rests to comply with DDA
vertical glazing
options for toughened glass, solid aluminium powder coated panels or UV clear polycarbonate
roof glazing
toughened laminated glass or UV protected polycarbonate
drainage
from roof canopy to aluminium rain water goods with gutter brush to prevent build up of debris. Drainage discharged at either end of the structure through UPVC concealed rainwater goods to low level at totem
timetable case
optional but generally supplied as Double Royal hinged aluminium extruded and polyester powder coated 1020x620mm
RTI bracket
available to interface with any suppliers screen
solar
available for shelter lighting & RTI screen
phone charging
optional charging points can be concealed within a hybrid timber seating option
installation details
Fixing options for securing to pre constructed concrete foundations or available as mass poured concrete foundation at point of installation

