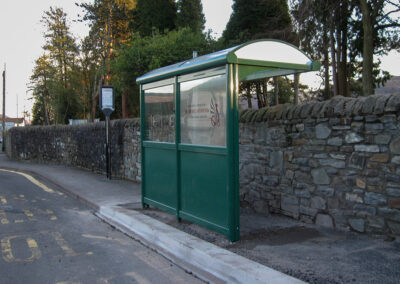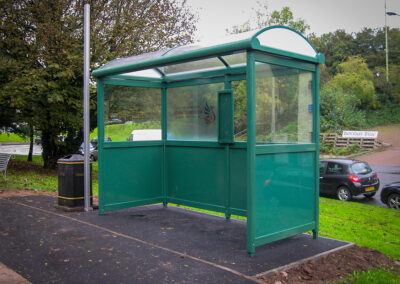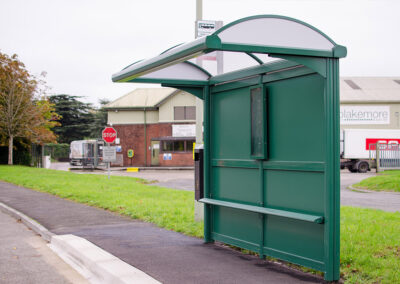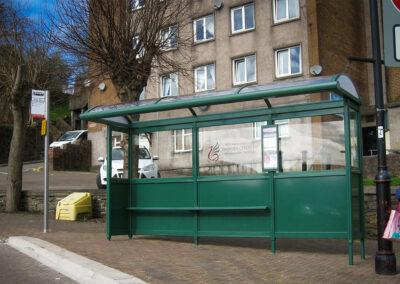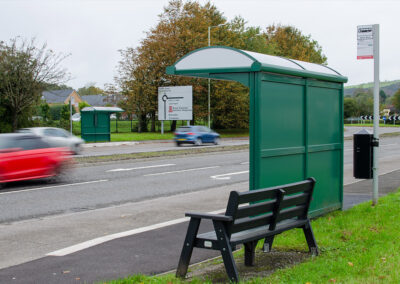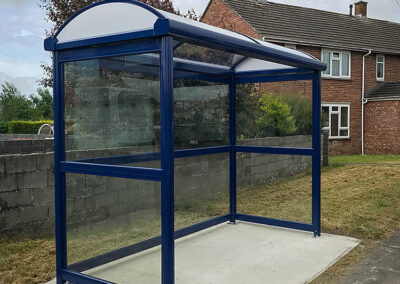transit shelter
Specification
available sizes
modular bays of 1500mm available as any length of structure. A number of roof widths available- contact our sales team for further support
structure
galvanised steel sub-structure for connection to concrete foundation and aluminium extrusions above FFL
cladding
an aluminium extruded frame provides main structure of the shelter
finish
polyester powder coated finish in choice of RAL colours
lighting
high efficiency long life LED lighting if required
electrical
electrical components housed within box beneath seat if required
seating
aluminium extruded seating with choice of bench or perch
vertical glazing
options for toughened glass, solid aluminium powder coated panels or UV clear polycarbonate
roof glazing
UV protected polycarbonate or pressed aluminium powder coated panels
timetable case
optional range of sizes available
RTI bracket
available to interface with any suppliers screen where required
solar
available for shelter lighting where required
installation details
mass poured concrete foundations at the point of installation

